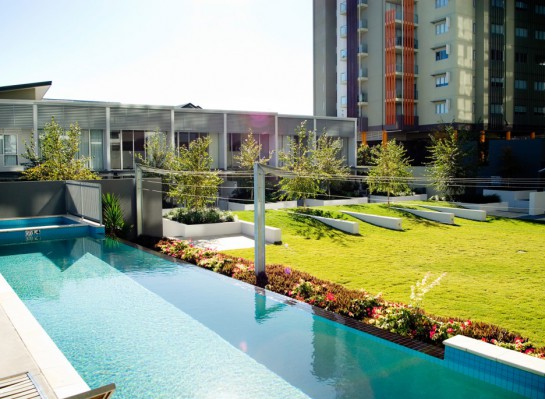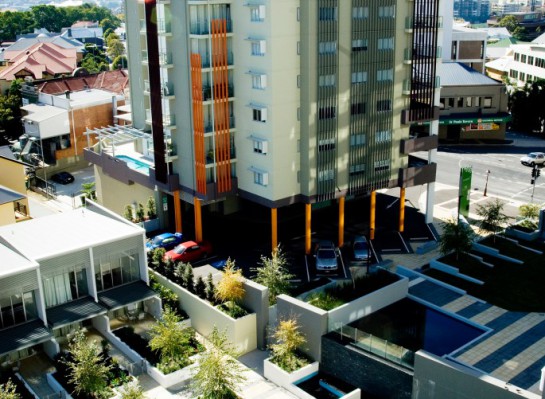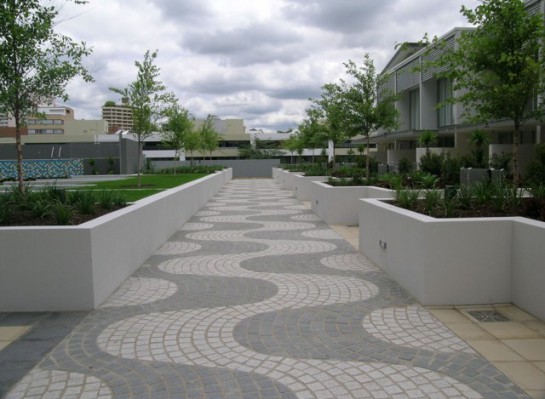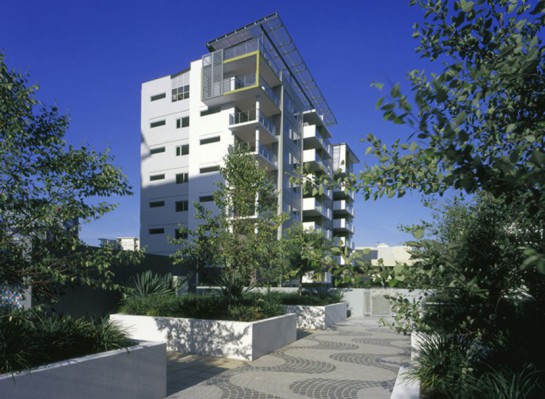Master Planning, Design and Documentation for this city fringe urban development comprising residential, commercial and office uses centered around the provision of a community ‘green’. The historic neighbourhood typologies of pocket park, treed laneway and small lot gardens were reinterpreted in the design to create a community space offering physical, visual and recreational amenity for the residents.
The Leichardt Streetscape integrating a public place presents neighbourhood views and northerly orientation for the residential tower apartments whilst forming the entry to the green space of over 2.5ha.
Copyright 2014 Terrain









